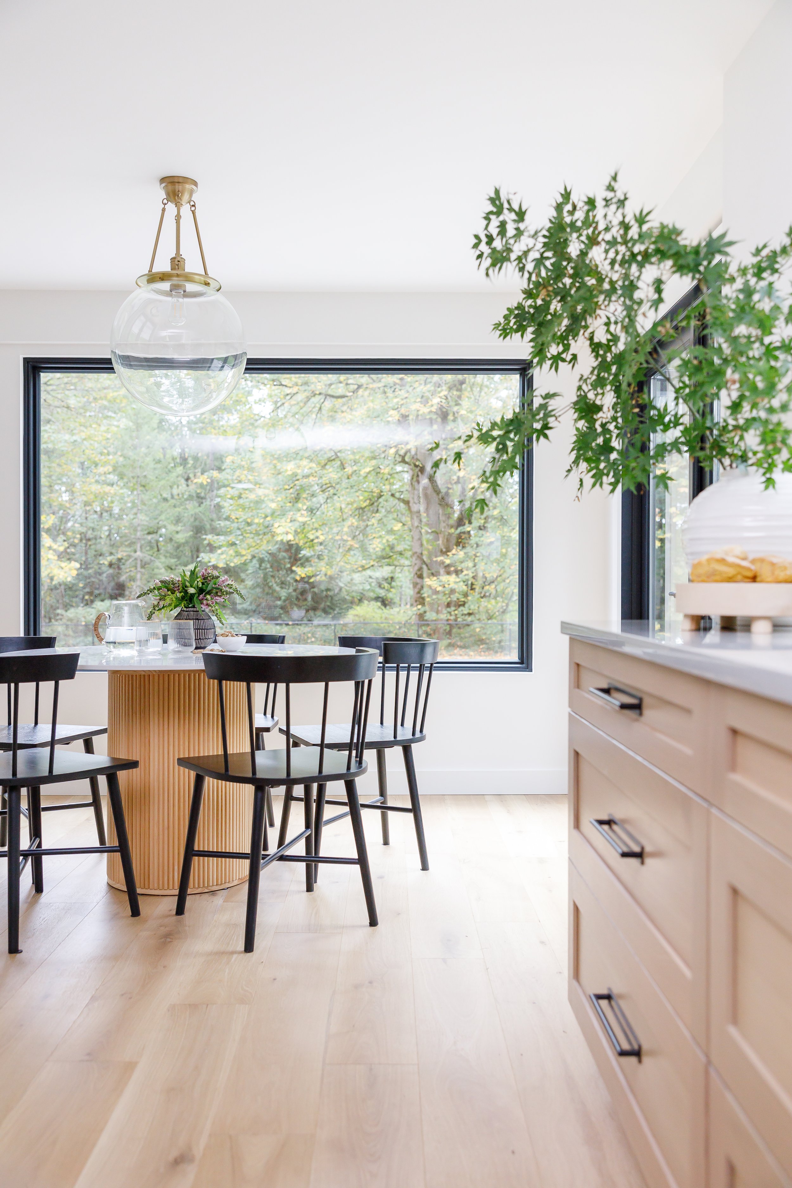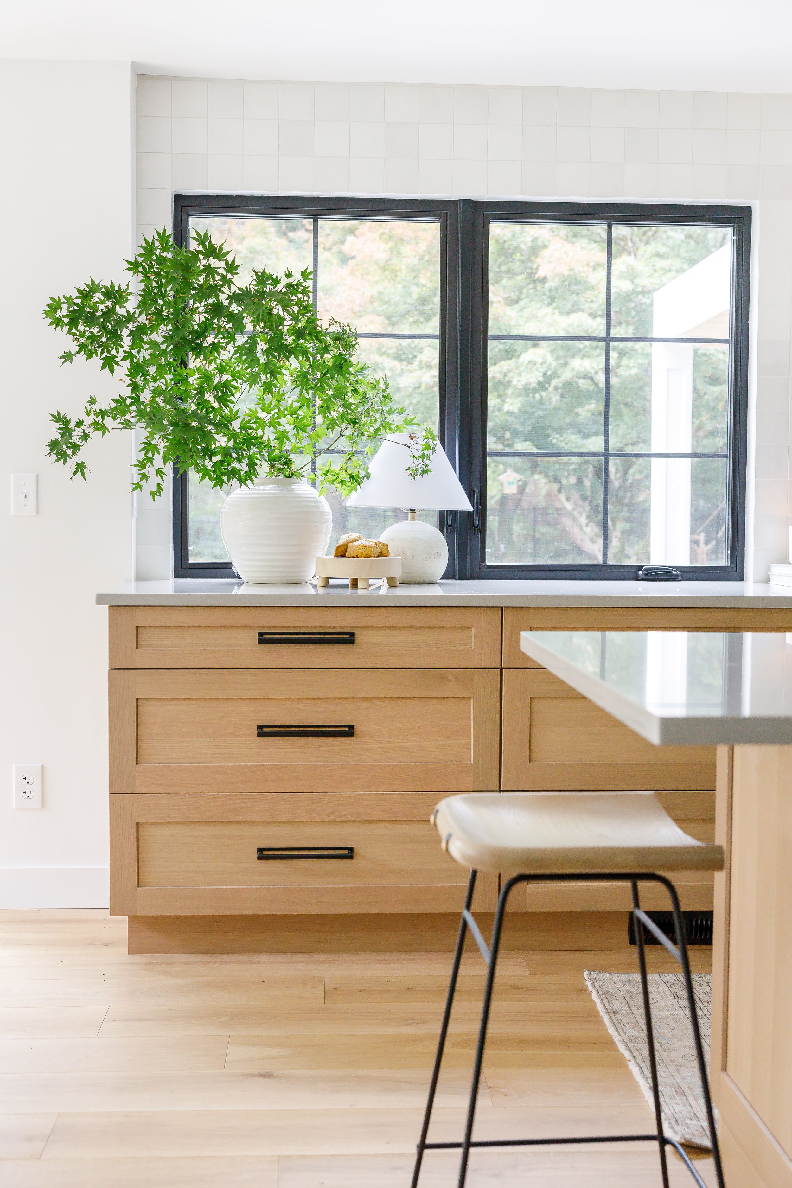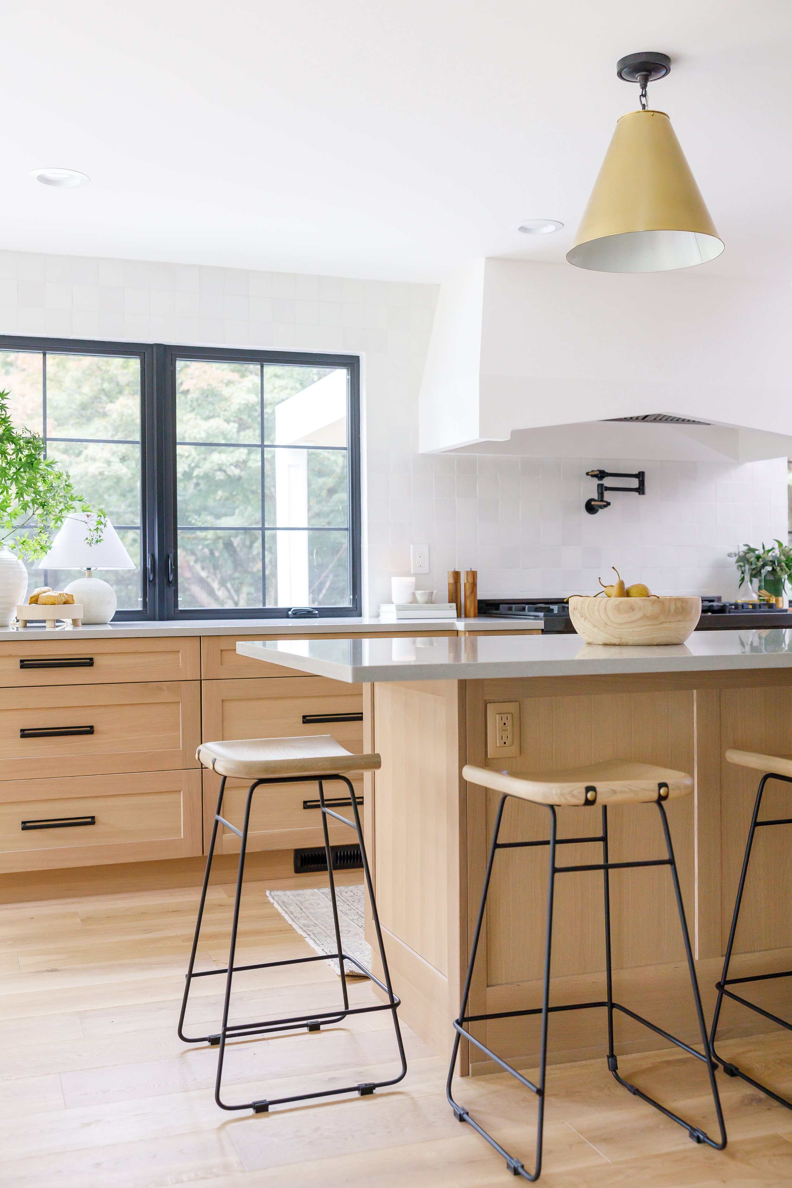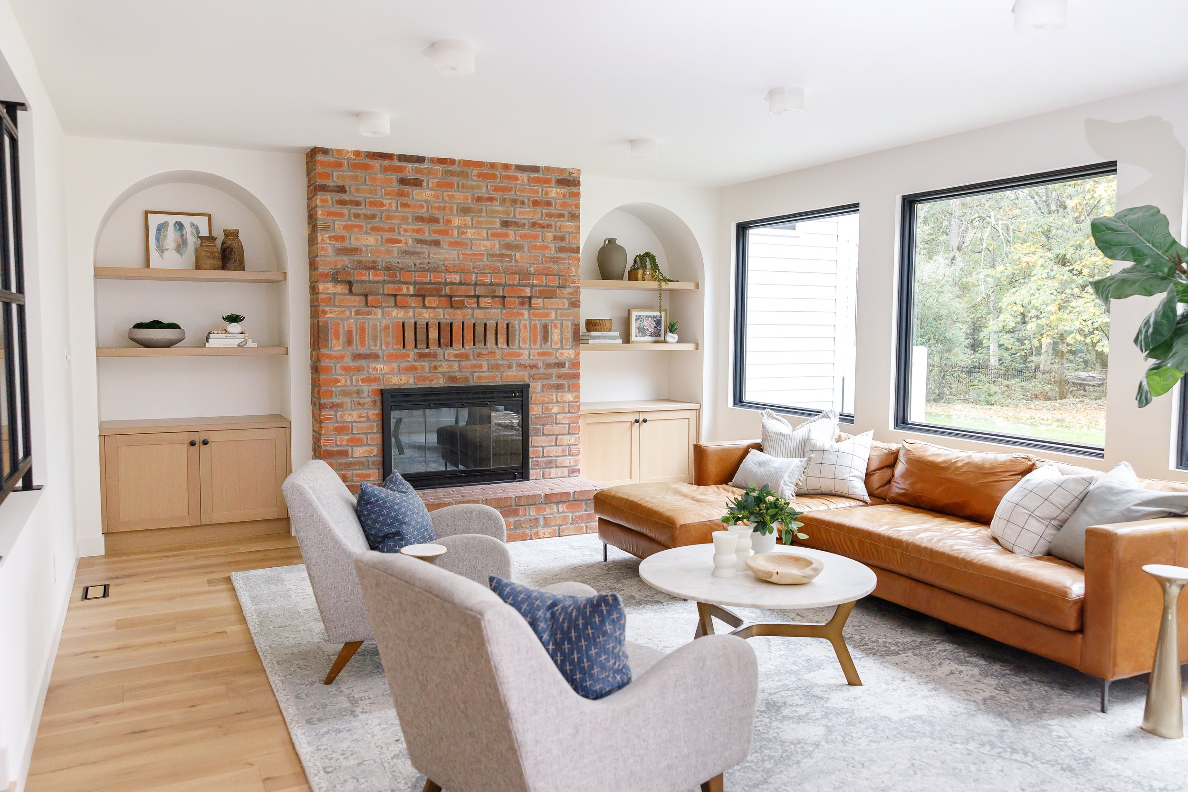Union Hill Renovation
LOCATION:
Redmond, WA
PHOTOGRAPHY:
Kristina Pearl Photography
Our clients wanted a showstopper renovation that incorporated a larger kitchen, updated architectural details, and new window package to take advantage of the views to their amazing yard. We reworked the layout and appliance locations to extend the kitchen, added an incredible 12’ island, and integrated several hidden appliances including hidden spice racks, utensil pullout, espresso station, large pantry, and appliance garage. Plus, let’s not forget about the incredible custom plastered hood tailored perfectly to this kitchen with unique arch detail. The dated ‘windows’ to the family room were reimagined to become stunning chic black framed glass partition and the built-ins by the fireplace were now include arches that we mimicked in the opening between the kitchen and dining room. Updated lighting, plumbing fixtures, and hardware were the jewelry to the space that grounded the room with sharp contrast. Talk about a glow-up!
ABOUT THE PROJECT
























