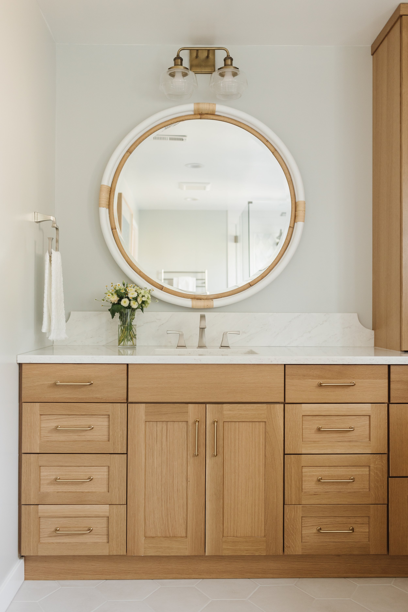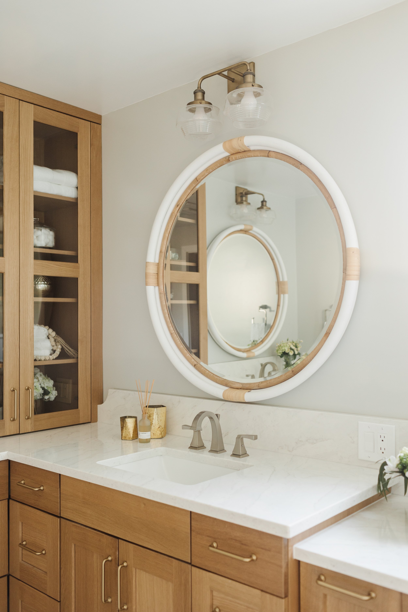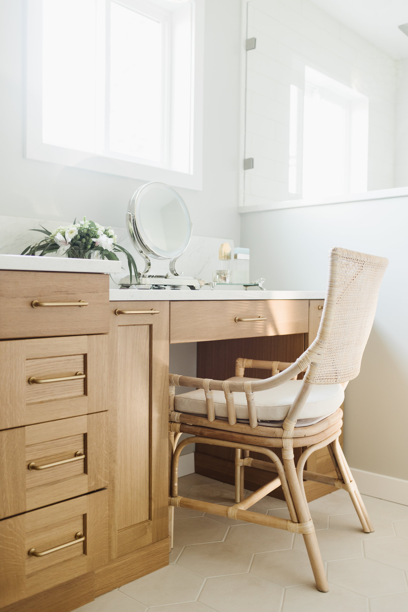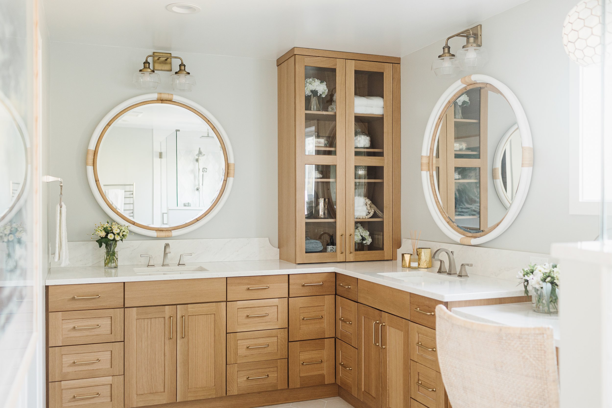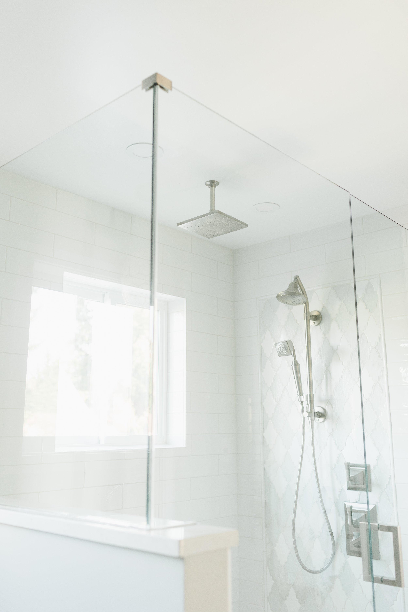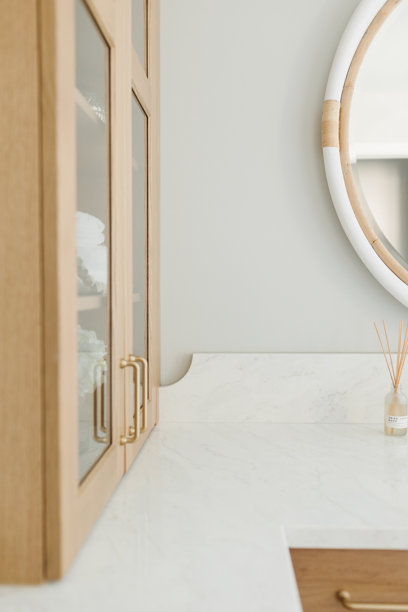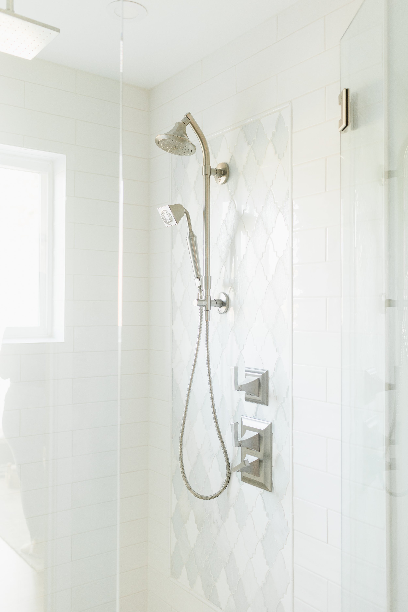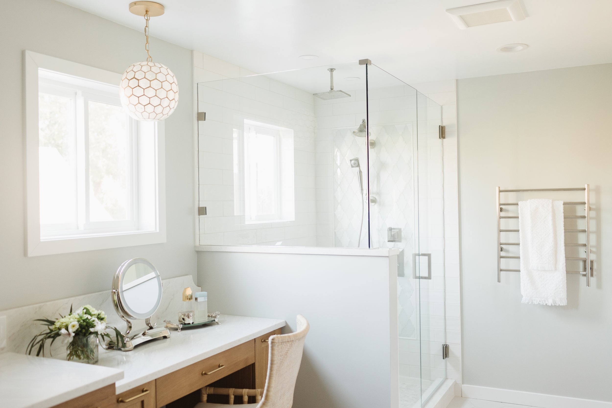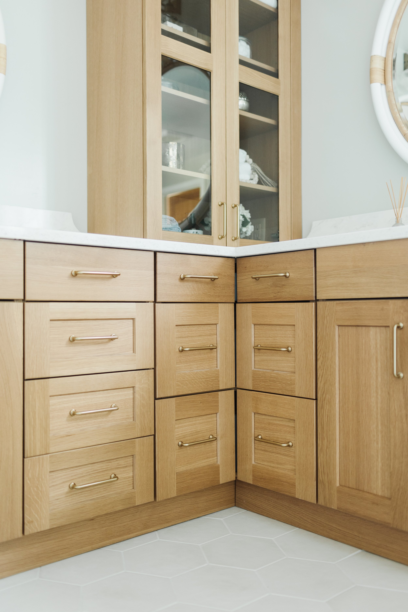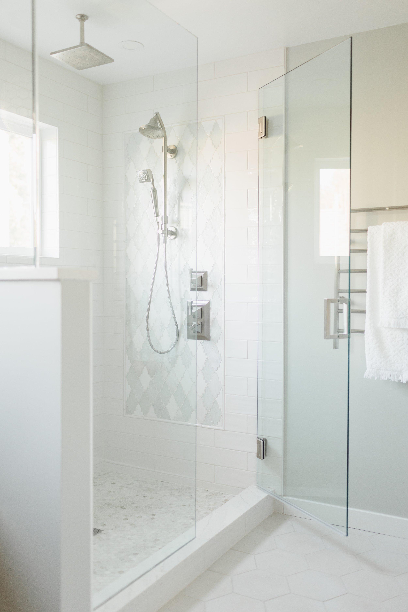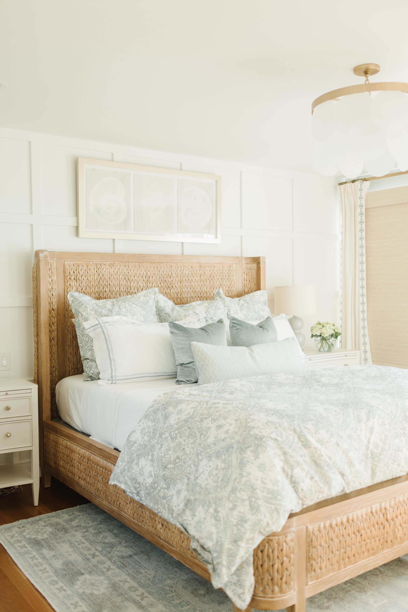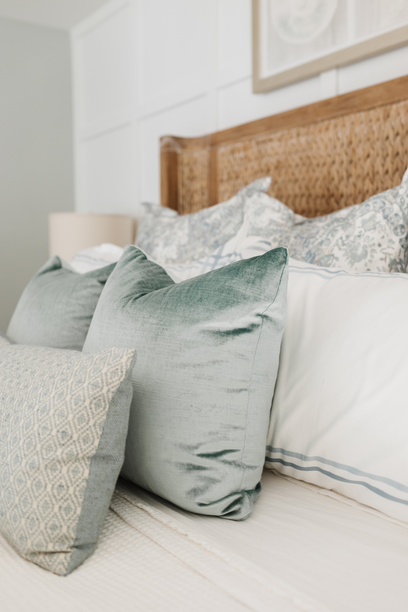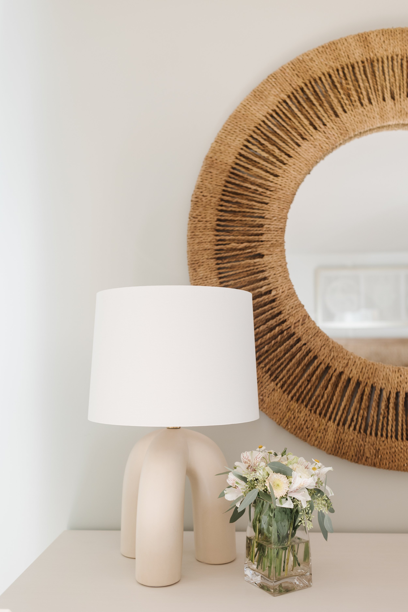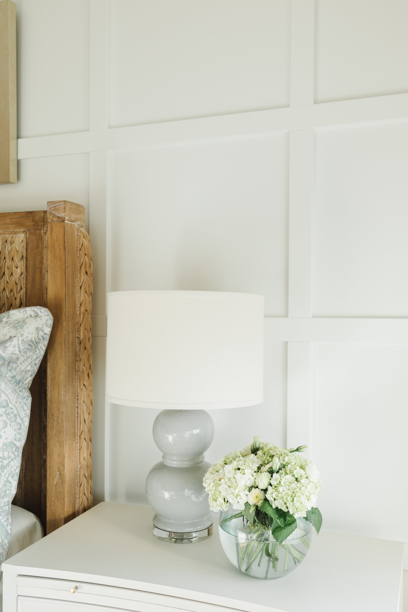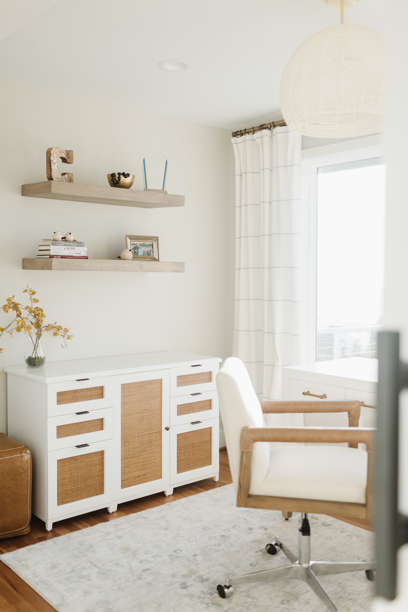Marine View Renovation & Furnishings - Primary Suite
LOCATION:
Normandy Park, WA
PHOTOGRAPHY:
Moch Photography
We were invited back to our Marine View Reno for the second phase in this homes updates. This time, our team tackled the tricky primary bath and bedroom, home office, and loft. After working on the main floor, we knew the clients needs and tastes which made this phase even more fun. The primary bathroom layout was inefficient and the finishes were dark and dated. The client wished for a larger closet and tranquil feel throughout the main suite. By completely flip-flopping the bath layout, our team was able to create a larger shower, double vanities, custom makeup vanity, and additional storage. We enlarged the walk in closet and completed the space with all new furnishings and décor. We were inspired by the incredible view of the Sound and shades of seaglass and blues.
ABOUT THE PROJECT

