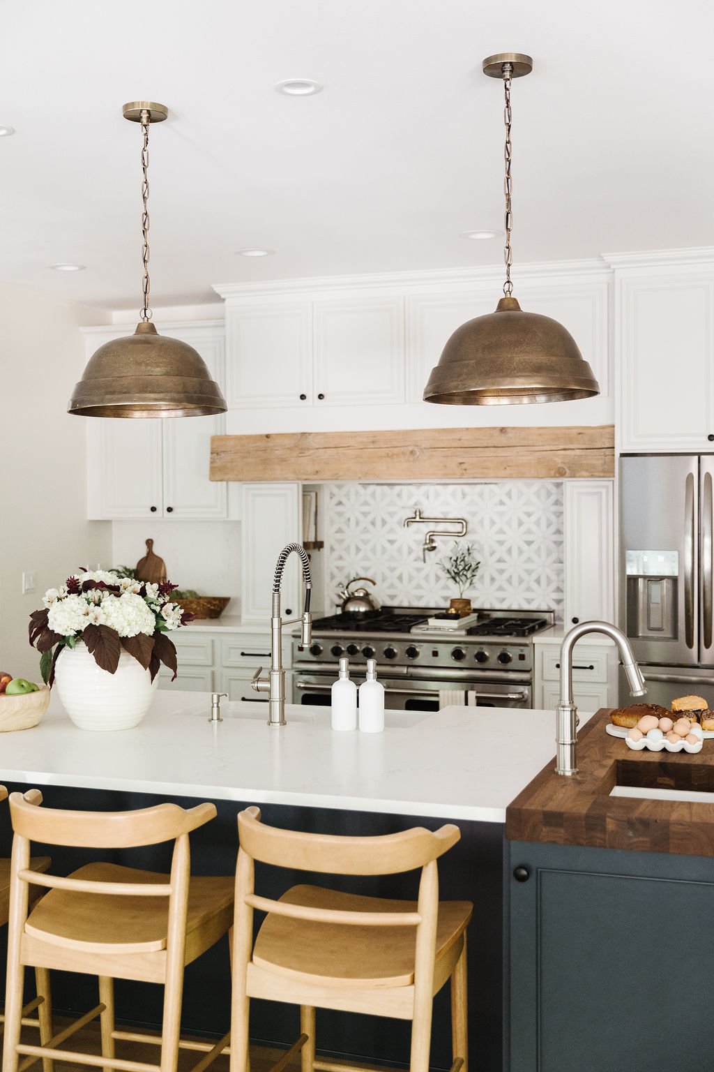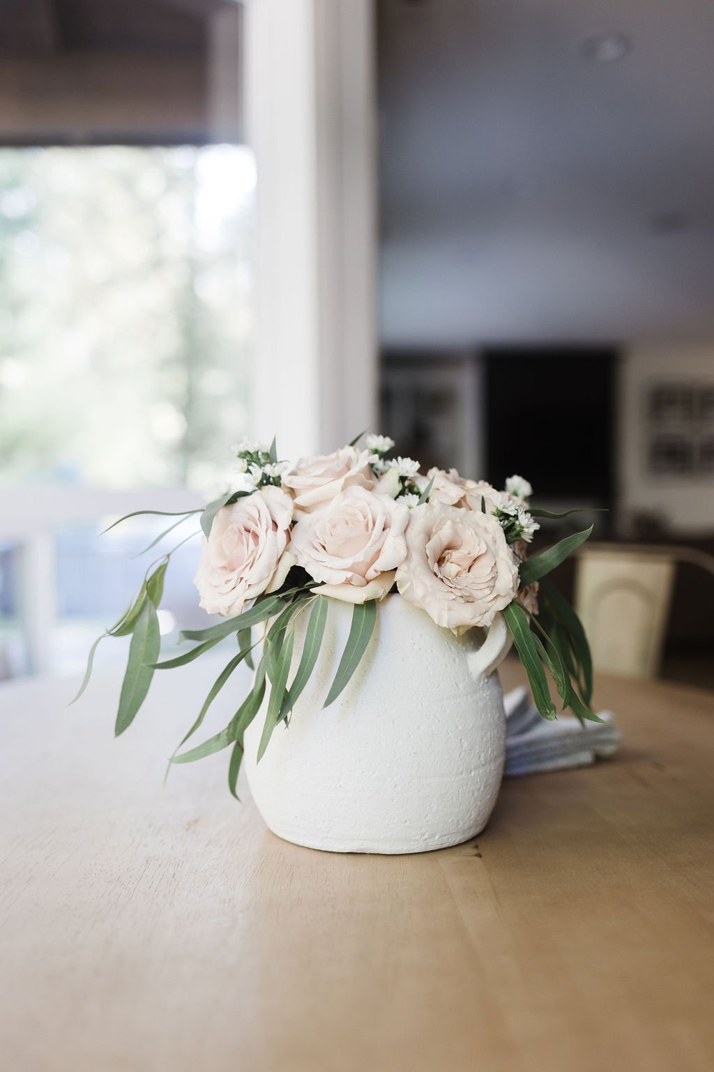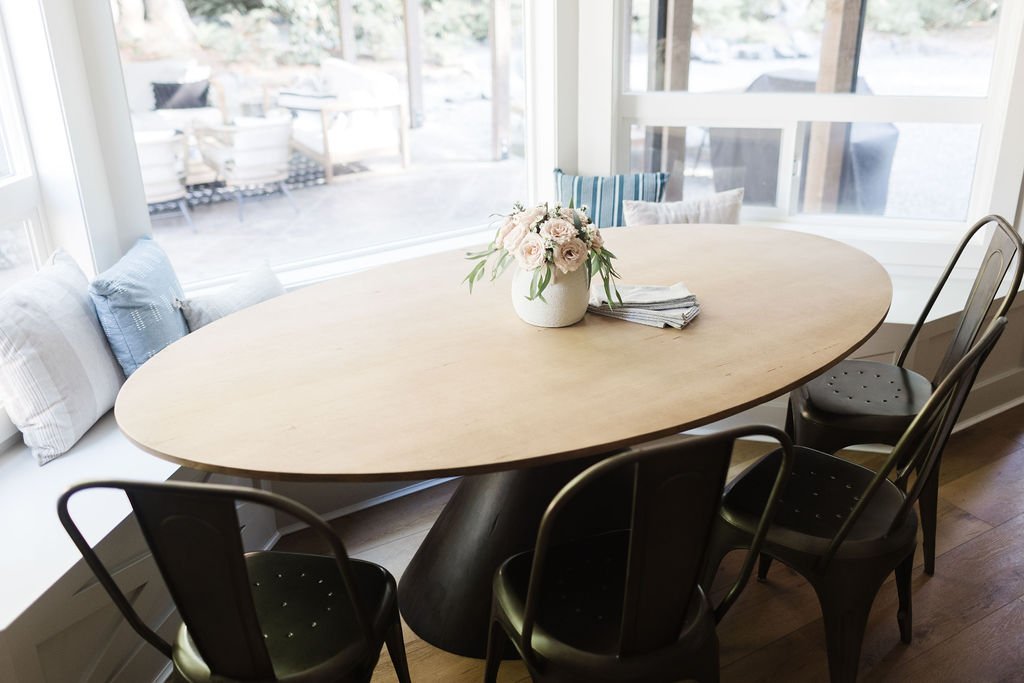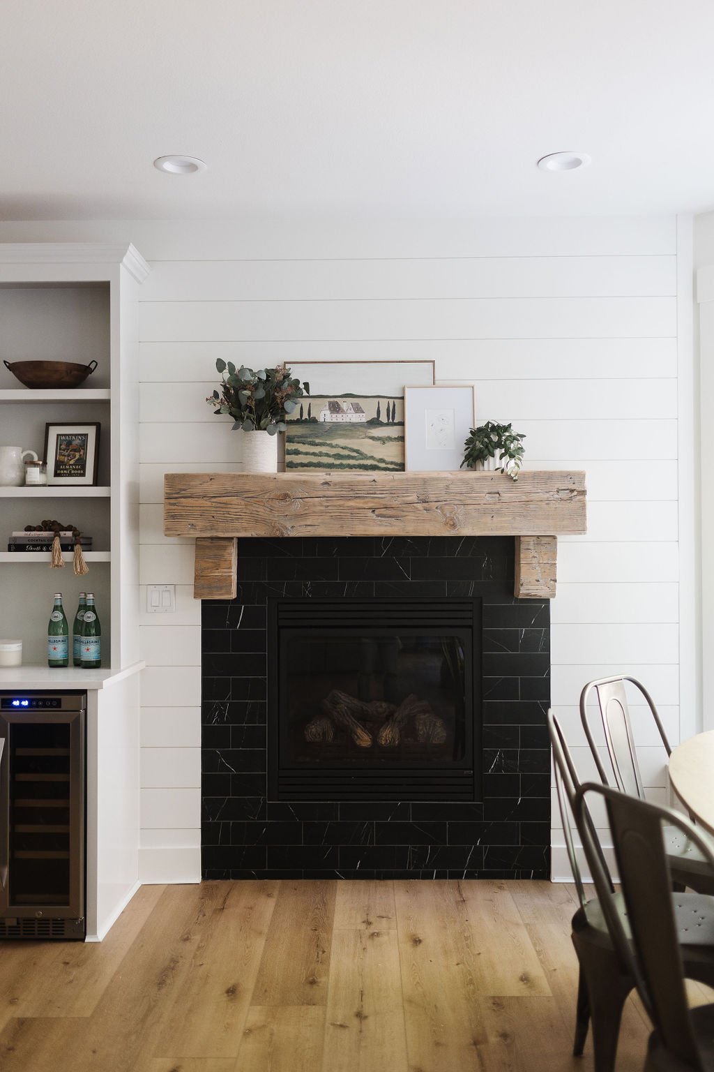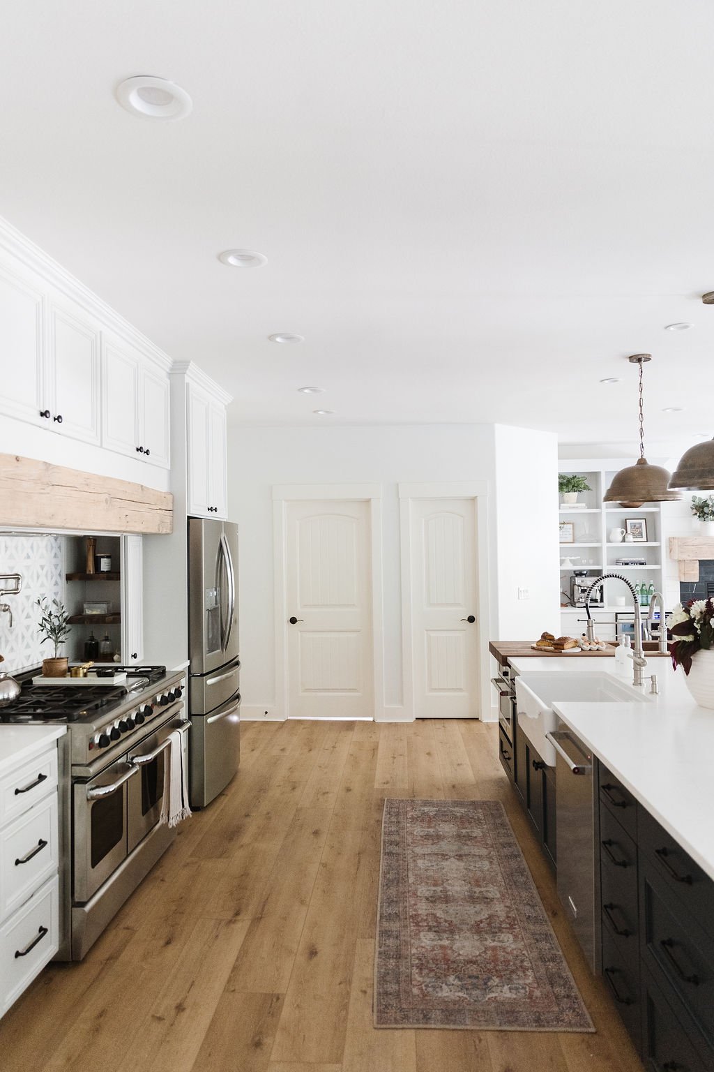Victor Falls Renovation
LOCATION:
Bonney Lake, WA
PHOTOGRAPHY:
This young family was in need of a more open and functional kitchen and main living area to better suit their needs. By removing a wall blocking off the kitchen and closing off the entrance to the formal dining room, we were able to reuse most of the existing cabinets and give them a refresh. We added a larger island, new countertops, backsplash, and adjusted the existing hood to give it a more updated and unique look with rustic beam. We also updated 2 fireplaces, added a banquet & furnishings for casual dining, new floors, and painted throughout. The mix of materials and metals combined to create something that feels classic and on trend. It’s hard to believe this is the same space!
ABOUT THE PROJECT















